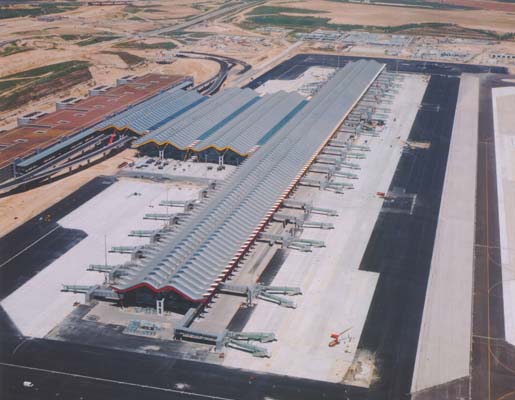


Siurell Obra Civil contracted and executed the structures for Terminal 4 of the Barajas airport, made up of two buildings, the main one and its satellite, 1km apart. The distribution of the surface of both would be: Terminal 470,000 m2, -Satellite 315,000 m2. The main building of terminal T4 is 1.2 kilometers long and 6 levels high, three above ground level and three underground. Several walkways cross the voids in which the entire height of the building is recognized. The modular building design creates a repeating sequence of waves made up of massive steel wings supported by central, double-span structural "trees." The structural frame is made of reinforced concrete and steel, lined with large windows that allow a clear view of the runways and airplanes. On the lower floors, the steel beams, the buttresses and other structural systems have been exposed, forming part of the decoration, just like the exposed concrete.